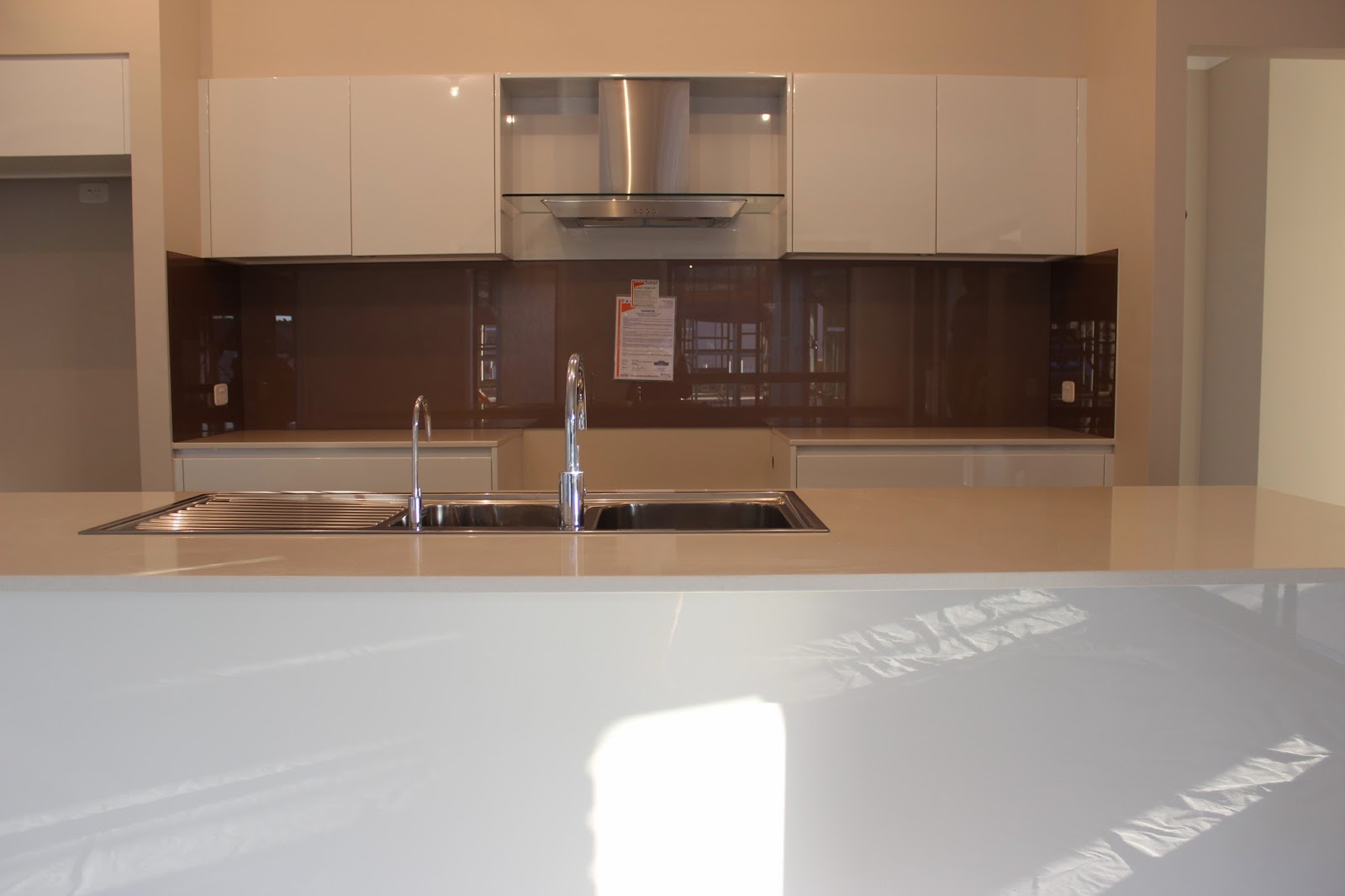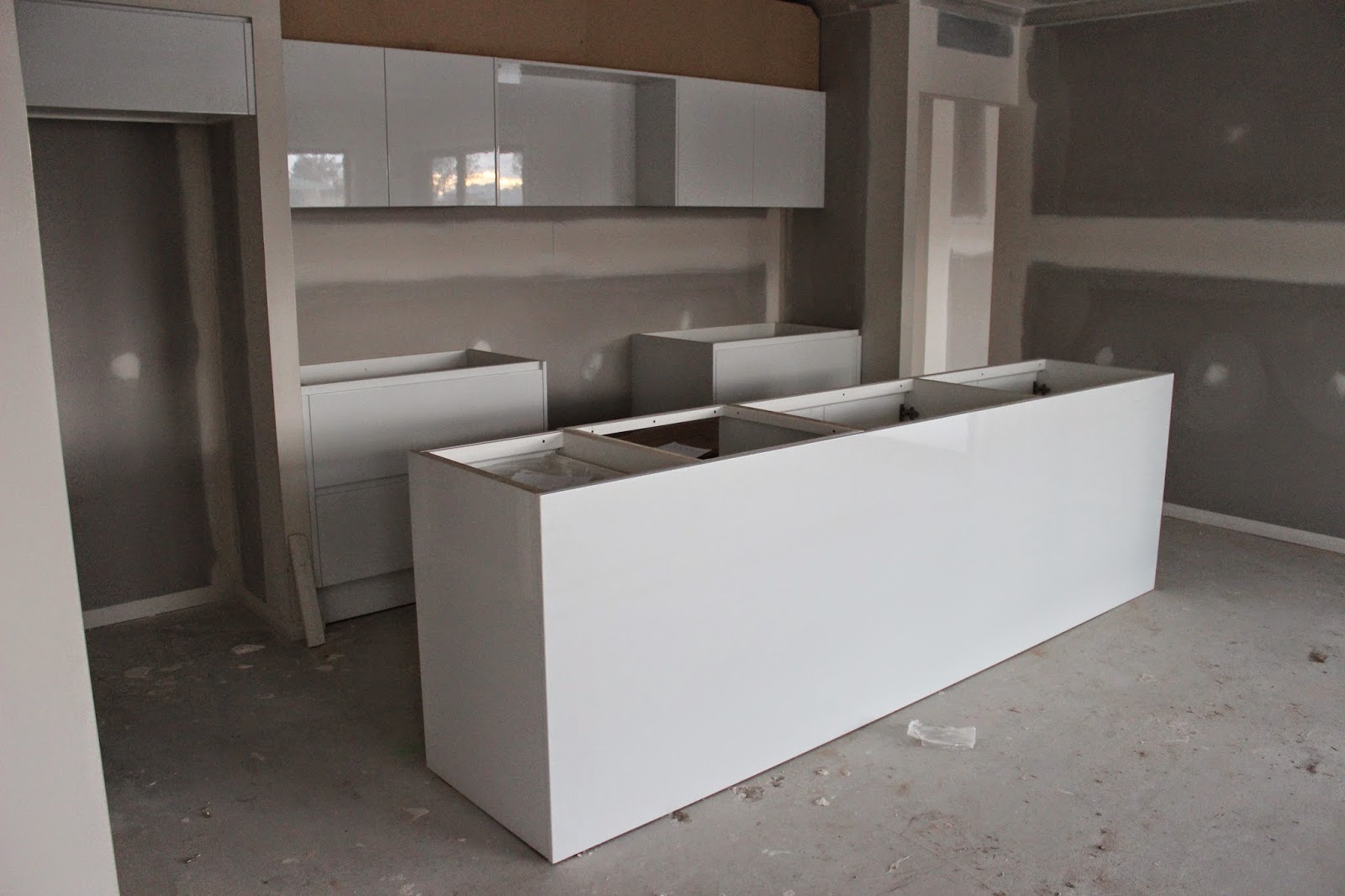One day, out of the blue, I came to the realisation that the tiles in the MIL's bathroom were very similar in pattern and colour to the tiles we chose for our bathroom and ensuite. I wasn't a fan of her bathroom, so I mentioned this to J, who surprisingly agreed with me. We weren't sure though, if we would be able to re-select so many months later, even though our house wouldn't be built for months to come.
So we decided to take a drive over to Di Lorenzo and suss out the situation. We were advised that we would be able to make one change only, which was a relief. We still wanted a large tile for the bathroom walls which limited us in colour and texture. In the end, we both agreed on a gloss white tile. However, we didn't lock in our new selection on the day, we thought we would sit on it for a few days. This turned out to be an excellent decision.
While we were there, we just happened to pop over to the carpet section, and to our surprise found out that our carpet was no longer on display and was believed to be discontinued. Tilly advised that I send her an email and she will follow up and confirm.
Well, instead of looking at this as a negative, we took it as a sign that we had originally made the wrong choices and this was going to allow us to correct them.
The following day I received an email from Tilly advising that our carpet had definitely been discontinued and we would need to come back in and re-select.
This is where our decision to hold off re-selecting our bathroom tiles worked in our best interest.
The other thing that I had been concerned about was our choice of floor tiles. We had selected a ceramic tile, but after talking this out with people at work and having seen the flooring at the display homes, J and I both wished that we had upgraded our tiles to porcelain.
Around the same time, I started questioning our kitchen colours! Back in December we finally found a colour for our Polyurethane Gloss Finish and locked it in with Alex at Kitchen Culture. At our original tiling appointment we opted to remove all tile splashbacks, deciding to have glass splashbacks installed in the kitchen and laundry after handover (a family member worked for a reputable splashback company at the time).
This is what we had in mind for our kitchen.
This is the colour we chose for the kitchen. It actually looks a lot more like the colour above, but the scan didn't work out too well.
I obviously had too much time on my hands and began questioning all of our earlier decisions. In my opinion, a kitchen like the one above would date too quickly. I wanted something a little more timeless. After googling endless kitchens in various colours, I decided that I wanted a white kitchen. I would still have the red splashback, but white would be a far better choice.
So with all of this in mind at our tiling re-selection, we ended up changing, not only the bathroom wall tiles and carpet, but everything. We chose a brown porcelain floor tile for the entire tiled floor area, chose a white tile for the bathroom & ensuite walls, a new silver and aluminium feature tile and we upgraded our carpets to the Triexta Carpet. We were extremely happy with our selection but not looking forward to receiving the quotation!
Some pics.
Triexta Natural Haven Earth Brown Carpet
Porcelain Tile with Carpet
Porcelain Tile under different light (a little more accurate colour)
New Feature Tile (to run horizontally)
After doing a little research on bathrooms, we decided to include a niche over our bath. This way we avoid all the clutter around the bath.
A word of advice when it comes to the shower or bath niche. Make sure you measure the tallest bottle or item you plan to put in the niche and make your measurements based on this. We opted for 300mm high, tile to tile (not frame to frame).























































